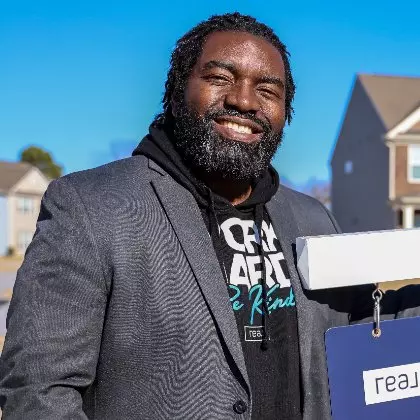$330,000
$360,000
8.3%For more information regarding the value of a property, please contact us for a free consultation.
2911 Chesterfield WAY SE Conyers, GA 30013
4 Beds
3.5 Baths
2,926 SqFt
Key Details
Sold Price $330,000
Property Type Single Family Home
Sub Type Single Family Residence
Listing Status Sold
Purchase Type For Sale
Square Footage 2,926 sqft
Price per Sqft $112
Subdivision Westchester Lakes
MLS Listing ID 7641586
Sold Date 11/04/25
Style Cottage,Country,Ranch
Bedrooms 4
Full Baths 3
Half Baths 1
Construction Status Resale
HOA Fees $39/ann
HOA Y/N Yes
Year Built 1989
Annual Tax Amount $6,850
Tax Year 2024
Lot Size 0.457 Acres
Acres 0.4572
Property Sub-Type Single Family Residence
Source First Multiple Listing Service
Property Description
Welcome to Westchester Lakes! This 4BR/3.5BA, 2,926 sq ft home offers a perfect blend of space, style & community living. Enjoy an open floorplan with a bright 2-story foyer, formal dining, fireside family room & updated kitchen with stainless steel appliances. Master on the main. Upstairs, the oversized primary suite features a spa-like bath & walk-in closet. The private backyard double deck is ideal for entertaining or relaxing. Neighborhood amenities include pool, tennis, lake & clubhouse. Conveniently located near I-20, shopping & schools. Don't miss this move-in-ready home!
Location
State GA
County Rockdale
Area Westchester Lakes
Lake Name None
Rooms
Bedroom Description Double Master Bedroom,Master on Main,Roommate Floor Plan
Other Rooms None
Basement Finished, Interior Entry, Unfinished
Main Level Bedrooms 1
Dining Room Separate Dining Room
Kitchen Breakfast Bar, Cabinets Other, Pantry, Solid Surface Counters, Stone Counters, Tile Counters, View to Family Room, Other
Interior
Interior Features Entrance Foyer, High Ceilings 10 ft Lower, High Speed Internet
Heating Central
Cooling Central Air
Flooring Carpet
Fireplaces Number 1
Fireplaces Type Gas Starter
Equipment None
Window Features Aluminum Frames,Double Pane Windows
Appliance Dishwasher, Disposal, Gas Cooktop, Gas Oven
Laundry Electric Dryer Hookup, Gas Dryer Hookup, In Hall, Main Level
Exterior
Exterior Feature Private Entrance, Rain Gutters, Rear Stairs
Parking Features Attached, Kitchen Level, Level Driveway, Parking Pad
Fence Back Yard, Chain Link, Wood
Pool None
Community Features Clubhouse, Homeowners Assoc, Lake, Meeting Room, Near Schools, Near Shopping, Pool, Tennis Court(s)
Utilities Available Cable Available, Electricity Available, Natural Gas Available, Phone Available, Sewer Available, Water Available
Waterfront Description None
View Y/N Yes
View Neighborhood
Roof Type Composition
Street Surface Asphalt
Accessibility None
Handicap Access None
Porch Deck, Glass Enclosed, Patio, Rear Porch
Private Pool false
Building
Lot Description Back Yard, Front Yard, Sloped
Story Three Or More
Foundation Block
Sewer Public Sewer
Water Public
Architectural Style Cottage, Country, Ranch
Level or Stories Three Or More
Structure Type Cement Siding,Stone
Construction Status Resale
Schools
Elementary Schools Peek'S Chapel
Middle Schools Memorial
High Schools Salem
Others
Senior Community no
Restrictions false
Tax ID 079D010112
Read Less
Want to know what your home might be worth? Contact us for a FREE valuation!

Our team is ready to help you sell your home for the highest possible price ASAP

Bought with Keller Williams Premier






