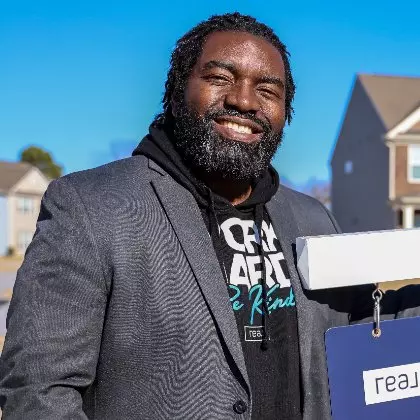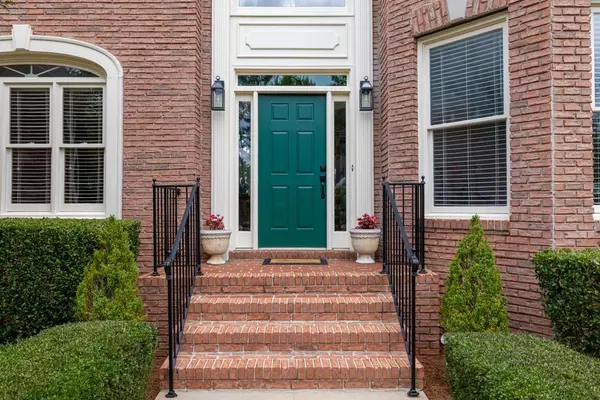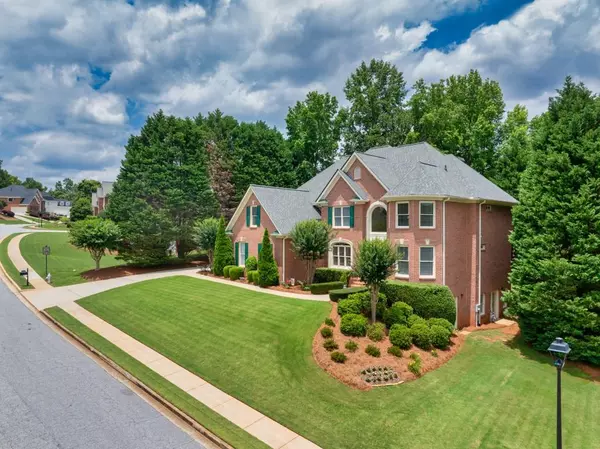$755,000
$750,000
0.7%For more information regarding the value of a property, please contact us for a free consultation.
1564 Stepstone WAY Lawrenceville, GA 30043
6 Beds
5 Baths
4,076 SqFt
Key Details
Sold Price $755,000
Property Type Single Family Home
Sub Type Single Family Residence
Listing Status Sold
Purchase Type For Sale
Square Footage 4,076 sqft
Price per Sqft $185
Subdivision Chadwick Lake
MLS Listing ID 7590379
Sold Date 07/29/25
Style Traditional
Bedrooms 6
Full Baths 5
Construction Status Resale
HOA Fees $60/ann
HOA Y/N Yes
Year Built 1998
Annual Tax Amount $6,809
Tax Year 2024
Lot Size 0.330 Acres
Acres 0.33
Property Sub-Type Single Family Residence
Source First Multiple Listing Service
Property Description
Welcome to this meticulously maintained home in the highly sought-after Chadwick Lake subdivision. This three-side brick beauty has been lovingly cared for by its original owner and boasts numerous recent upgrades. Freshly painted inside and out, with brand-new carpet throughout the first two levels, this home feels like new. The kitchen features new stainless steel appliances, custom cabinetry, and a convenient butler's pantry. Additional custom cabinetry enhances the terrace level family room, which is also equipped with built-in surround sound, perfect for entertaining.
The home's elegant two-story foyer opens into a soaring great room with a dramatic wall of windows, flooding the space with natural light. A separate dining room and living/flex room offer updated lighting and versatile living options. Right off the breakfast area, a newly stained deck provides the perfect outdoor space for relaxing or entertaining guests with ease.
A bedroom on the main level is ideal for guests, complete with an adjacent full bathroom. Upstairs, the oversized primary suite offers a spacious retreat, featuring a large, updated primary bathroom with new fixtures and a generous walk-in closet. One secondary bedroom includes its own private en suite bathroom, while two additional bedrooms share a well-appointed full bath.
The unfinished basement offers ample storage space and features heating and air, allowing for comfortable use year-round. A separate workshop area provides both interior and exterior access, making it ideal for projects, hobbies, or additional storage needs.
Additional highlights include professional landscaping, a brand-new roof, and exceptional attention to detail throughout. This is a rare opportunity to own a move-in ready home in one of the area's most desirable neighborhoods.
Location
State GA
County Gwinnett
Area Chadwick Lake
Lake Name None
Rooms
Bedroom Description Oversized Master
Other Rooms None
Basement Exterior Entry, Finished, Finished Bath, Full, Walk-Out Access
Main Level Bedrooms 1
Dining Room Butlers Pantry, Separate Dining Room
Kitchen Breakfast Bar, Breakfast Room, Cabinets White, Kitchen Island, Pantry Walk-In, Stone Counters, View to Family Room
Interior
Interior Features Bookcases, Crown Molding, Entrance Foyer 2 Story, High Ceilings 9 ft Lower, High Ceilings 9 ft Main, High Ceilings 9 ft Upper, High Speed Internet, Recessed Lighting, Tray Ceiling(s), Walk-In Closet(s)
Heating Central, Forced Air, Natural Gas
Cooling Ceiling Fan(s), Central Air, Electric
Flooring Carpet, Hardwood
Fireplaces Number 1
Fireplaces Type Factory Built, Family Room, Gas Log, Gas Starter, Stone
Equipment Irrigation Equipment
Window Features Bay Window(s),Double Pane Windows,Shutters
Appliance Dishwasher, Disposal, Double Oven, Electric Cooktop, Electric Oven, Gas Water Heater, Microwave, Self Cleaning Oven
Laundry In Hall, Laundry Room, Main Level, Sink
Exterior
Exterior Feature Private Yard
Parking Features Attached, Driveway, Garage, Garage Door Opener, Garage Faces Side, Kitchen Level
Garage Spaces 3.0
Fence None
Pool None
Community Features Clubhouse, Homeowners Assoc, Lake, Near Schools, Near Shopping, Near Trails/Greenway, Pickleball, Playground, Pool, Sidewalks, Street Lights
Utilities Available Cable Available, Electricity Available, Natural Gas Available, Phone Available, Sewer Available, Underground Utilities, Water Available
Waterfront Description None
View Y/N Yes
View Neighborhood
Roof Type Shingle
Street Surface Paved
Accessibility None
Handicap Access None
Porch Deck
Total Parking Spaces 4
Private Pool false
Building
Lot Description Back Yard, Front Yard, Landscaped, Level, Private
Story Three Or More
Foundation Concrete Perimeter
Sewer Public Sewer
Water Public
Architectural Style Traditional
Level or Stories Three Or More
Structure Type Brick 3 Sides,Cement Siding
Construction Status Resale
Schools
Elementary Schools Jackson - Gwinnett
Middle Schools Northbrook
High Schools Peachtree Ridge
Others
HOA Fee Include Maintenance Grounds,Reserve Fund,Swim,Tennis
Senior Community no
Restrictions true
Tax ID R7071 423
Read Less
Want to know what your home might be worth? Contact us for a FREE valuation!

Our team is ready to help you sell your home for the highest possible price ASAP

Bought with Simply Homes ATL, LLC






