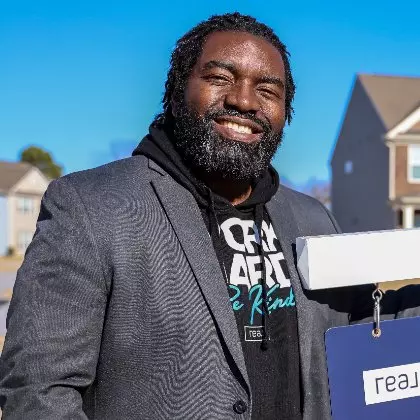$395,000
$395,000
For more information regarding the value of a property, please contact us for a free consultation.
395 Shadetree LN Lawrenceville, GA 30044
3 Beds
2 Baths
1,778 SqFt
Key Details
Sold Price $395,000
Property Type Single Family Home
Sub Type Single Family Residence
Listing Status Sold
Purchase Type For Sale
Square Footage 1,778 sqft
Price per Sqft $222
Subdivision Winnsong Chase
MLS Listing ID 7534456
Sold Date 06/23/25
Style Contemporary
Bedrooms 3
Full Baths 2
Construction Status Updated/Remodeled
HOA Y/N No
Year Built 1997
Annual Tax Amount $3,755
Tax Year 2023
Property Sub-Type Single Family Residence
Source First Multiple Listing Service
Property Description
Price Improvement! NO HOA! Ranch home with additional enclosed Sunroom and Bonus Room-perfect for entertaining! This house was made for social gatherings. The open floorplan showcases a large kitchen with upgraded cabinets and HUGE quartz island. Storage is not a problem in this kitchen! A breakfast nook allows even more seating. Stainless steel appliances (with additional garage refrigerator) included. Enjoy the convenience of a large laundry room off the kitchen area (washer and dryer will be included in sale), as well as a walk-in pantry. Hardwood and laminate flooring on the main level make for easy maintenance. The primary bedroom offers a large en-suite bath with both shower and soaking tub. Two additional bedrooms with hall bath round out this main level. Upstairs is a generous bonus room, just waiting to become a playroom, home office or gym! Need more storage? The backyard includes a generous sized shed. Privacy fencing surrounds the landscaped backyard, which includes a mature Fig and Peach tree. Tired of paying for eggs? You're in luck-there is a chicken coop placed discreetly in the backyard! New HVAC and water heater installed in 2024. Book your showing today!
Location
State GA
County Gwinnett
Area Winnsong Chase
Lake Name None
Rooms
Bedroom Description Master on Main
Other Rooms Outbuilding
Basement None
Main Level Bedrooms 3
Dining Room None
Kitchen Breakfast Room, Kitchen Island
Interior
Interior Features High Ceilings 10 or Greater
Heating Central
Cooling Central Air
Flooring Hardwood, Carpet, Laminate
Fireplaces Number 1
Fireplaces Type Gas Starter
Equipment Fixtures
Window Features None
Appliance Electric Water Heater, Dryer, Washer, Disposal, Refrigerator
Laundry In Hall
Exterior
Exterior Feature Private Yard
Parking Features Garage
Garage Spaces 2.0
Fence Privacy
Pool None
Community Features None
Utilities Available Cable Available, Electricity Available, Natural Gas Available, Other, Sewer Available, Water Available
Waterfront Description None
View Y/N Yes
View City
Roof Type Composition
Street Surface Asphalt
Accessibility None
Handicap Access None
Porch Glass Enclosed
Private Pool false
Building
Lot Description Sloped
Story One and One Half
Foundation Slab
Sewer Public Sewer
Water Public
Architectural Style Contemporary
Level or Stories One and One Half
Structure Type Other
Construction Status Updated/Remodeled
Schools
Elementary Schools Alford
Middle Schools J.E. Richards
High Schools Discovery
Others
Senior Community no
Restrictions false
Tax ID R5014 405
Acceptable Financing Cash, Conventional
Listing Terms Cash, Conventional
Read Less
Want to know what your home might be worth? Contact us for a FREE valuation!

Our team is ready to help you sell your home for the highest possible price ASAP

Bought with Chapman Hall Premier, REALTORS





