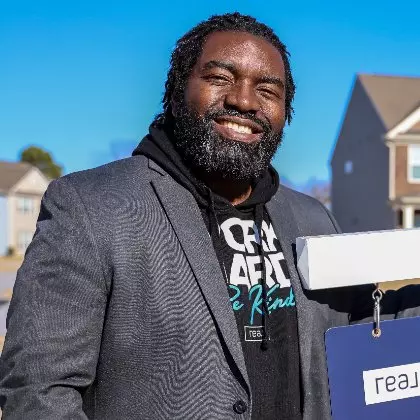$300,000
$315,000
4.8%For more information regarding the value of a property, please contact us for a free consultation.
1619 Indian WAY Cumming, GA 30040
2 Beds
2.5 Baths
1,454 SqFt
Key Details
Sold Price $300,000
Property Type Townhouse
Sub Type Townhouse
Listing Status Sold
Purchase Type For Sale
Square Footage 1,454 sqft
Price per Sqft $206
Subdivision Pilgrim Lake
MLS Listing ID 7399343
Sold Date 07/18/24
Style Traditional
Bedrooms 2
Full Baths 2
Half Baths 1
Construction Status Resale
HOA Fees $251
HOA Y/N Yes
Originating Board First Multiple Listing Service
Year Built 2002
Annual Tax Amount $2,838
Tax Year 2023
Lot Size 435 Sqft
Acres 0.01
Property Sub-Type Townhouse
Property Description
Welcome to your dream home! This charming end unit townhome offers the perfect blend of comfort, convenience, and potential. Located mere minutes from the bustling hub of Costco, convenience is truly at your doorstep. On top of that, the Premium Outlets and Aquatic Center is across the street. Step inside to discover a spacious and inviting interior, boasting 2 bedrooms and 2.5 baths. The main level features a bright and airy living space, ideal for relaxing or entertaining guests. The adjacent kitchen is a chef's delight, complete with modern appliances, ample cabinet space, and a convenient breakfast bar. Ascend the stairs to find two generously sized bedrooms, each offering a serene retreat at the end of the day. The master suite boasts its own private ensuite bath, providing the ultimate in comfort and convenience. But that's not all - this townhome also offers a versatile unfinished area, just waiting for your personal touch. Transform it into an extra bedroom, home office, or recreation room - the possibilities are endless! Plus, with the potential to add another bathroom, you can truly customize this space to suit your needs. Outside, you'll find a lovely patio area, perfect for enjoying your morning coffee or hosting summer barbecues. And with the added privacy of being an end unit, you can relish in peace and tranquility. Don't miss your chance to make this townhome your own - schedule your showing today and experience the best of both worlds: suburban serenity and urban convenience!
Location
State GA
County Forsyth
Lake Name None
Rooms
Bedroom Description Roommate Floor Plan
Other Rooms None
Basement None
Dining Room Great Room
Interior
Interior Features High Ceilings 9 ft Main, High Speed Internet, Walk-In Closet(s)
Heating Central
Cooling Ceiling Fan(s), Central Air
Flooring Carpet, Ceramic Tile, Laminate
Fireplaces Number 1
Fireplaces Type Family Room, Gas Starter
Window Features Insulated Windows
Appliance Dishwasher, Disposal, Gas Range, Gas Water Heater, Microwave
Laundry In Hall, Upper Level
Exterior
Exterior Feature Private Yard, Rear Stairs
Parking Features Carport, Driveway, Garage, Garage Faces Front
Garage Spaces 1.0
Fence Back Yard, Fenced
Pool None
Community Features None
Utilities Available Cable Available, Electricity Available, Natural Gas Available
Waterfront Description None
View Other
Roof Type Composition
Street Surface Asphalt
Accessibility None
Handicap Access None
Porch Deck
Private Pool false
Building
Lot Description Back Yard, Level
Story Three Or More
Foundation Pillar/Post/Pier, Slab
Sewer Public Sewer
Water Public
Architectural Style Traditional
Level or Stories Three Or More
Structure Type Lap Siding,Vinyl Siding
New Construction No
Construction Status Resale
Schools
Elementary Schools Cumming
Middle Schools Otwell
High Schools Forsyth Central
Others
Senior Community no
Restrictions true
Tax ID 194 621
Ownership Fee Simple
Acceptable Financing Assumable, Cash, Conventional
Listing Terms Assumable, Cash, Conventional
Financing yes
Special Listing Condition None
Read Less
Want to know what your home might be worth? Contact us for a FREE valuation!

Our team is ready to help you sell your home for the highest possible price ASAP

Bought with Virtual Properties Realty.Net, LLC.





