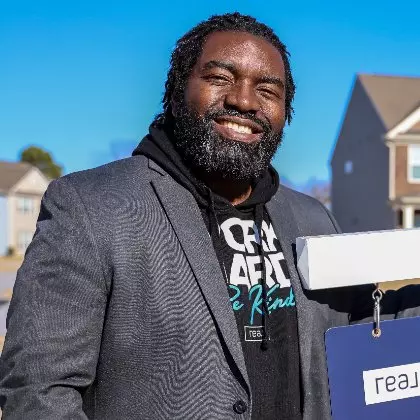$775,000
$749,900
3.3%For more information regarding the value of a property, please contact us for a free consultation.
285 Lakestone Pkwy Woodstock, GA 30188
5 Beds
4.5 Baths
3,242 SqFt
Key Details
Sold Price $775,000
Property Type Single Family Home
Sub Type Single Family Residence
Listing Status Sold
Purchase Type For Sale
Square Footage 3,242 sqft
Price per Sqft $239
Subdivision Lakestone
MLS Listing ID 7402416
Sold Date 07/09/24
Style Traditional
Bedrooms 5
Full Baths 4
Half Baths 1
Construction Status Resale
HOA Fees $58/ann
HOA Y/N Yes
Year Built 2014
Annual Tax Amount $5,881
Tax Year 2023
Lot Size 10,454 Sqft
Acres 0.24
Property Sub-Type Single Family Residence
Source First Multiple Listing Service
Property Description
Welcome to your dream oasis in the highly coveted Lakestone community! This stunning residence boasts unparalleled charm and luxurious features that redefine contemporary living. As you approach, be greeted by the grandeur of the dramatic front exterior design, complete with a full front porch adorned with cedar columns facing northeast – the perfect spot for tranquil afternoon relaxation. Step through the gorgeous double entry wood doors into the inviting embrace of this 5-bedroom, 4.5-bathroom home. The main floor showcases a seamless flow of modern color schemes and hardwood flooring throughout. A bedroom with a full bathroom provides privacy for guests or extended family visits. Entertain with ease in the elegant dining room connected to the kitchen via a convenient butler's pantry. The kitchen itself is a chef's delight, featuring stainless steel appliances with a double oven, 5-burner cooktop, and an updated enlarged sink with a touchtone faucet. With ample cabinet and countertop space, cooking and entertaining become effortless. Adjacent to the kitchen, discover the screened-in EZ-Breeze rear porch, complete with recessed lighting and an under decking system, offering year-round enjoyment and relaxation. Upstairs, the elegance continues with a catwalk overlooking the oversized family room, complemented by open Oak handrails and metal spindles. The second floor also hosts generously sized secondary rooms and closets, along with a luxurious owner's bedroom featuring a sitting room and a private deck – the perfect retreat for morning coffees or quiet reading. The 3-car side entry garage adds both convenience & practicality for additional storage. Lakestone community amenities abound, including swim/tennis, pickleball, and a serene lake for fishing, ensuring there's always something for everyone. Conveniently nestled between Downtown Woodstock and Downtown Roswell, and close to shopping, dining, and entertainment, this home truly offers the best of both worlds. VA Veterans!!! Assumable loan @ 2.375% for any VA qualified Buyer!!!
Location
State GA
County Cherokee
Area Lakestone
Lake Name None
Rooms
Bedroom Description Oversized Master,Sitting Room
Other Rooms None
Basement None
Main Level Bedrooms 1
Dining Room Separate Dining Room
Kitchen Eat-in Kitchen, Kitchen Island, Pantry, Stone Counters, View to Family Room
Interior
Interior Features Crown Molding, Disappearing Attic Stairs, Double Vanity, Entrance Foyer, Recessed Lighting, Tray Ceiling(s), Walk-In Closet(s)
Heating Central
Cooling Central Air
Flooring Carpet, Ceramic Tile, Laminate
Fireplaces Number 1
Fireplaces Type Factory Built, Gas Starter, Great Room, Stone
Equipment None
Window Features Double Pane Windows
Appliance Dishwasher, Disposal, Double Oven, Gas Cooktop, Range Hood, Self Cleaning Oven
Laundry Laundry Room, Upper Level
Exterior
Exterior Feature Balcony, Garden, Permeable Paving
Parking Features Garage, Garage Door Opener, Garage Faces Side, Kitchen Level
Garage Spaces 3.0
Fence Back Yard, Fenced, Privacy
Pool None
Community Features Fishing, Homeowners Assoc, Near Schools, Near Shopping, Near Trails/Greenway, Pickleball, Playground, Pool, Street Lights, Swim Team, Tennis Court(s)
Utilities Available Cable Available, Electricity Available, Natural Gas Available, Phone Available, Sewer Available, Underground Utilities, Water Available
Waterfront Description None
View Y/N Yes
View Other
Roof Type Metal,Ridge Vents,Shingle
Street Surface Asphalt,Paved
Accessibility None
Handicap Access None
Porch Covered, Deck, Front Porch, Screened, Side Porch
Private Pool false
Building
Lot Description Back Yard, Corner Lot, Front Yard, Landscaped, Level
Story Two
Foundation Slab
Sewer Public Sewer
Water Public
Architectural Style Traditional
Level or Stories Two
Structure Type Brick Front,Fiber Cement
Construction Status Resale
Schools
Elementary Schools Little River
Middle Schools Mill Creek
High Schools River Ridge
Others
HOA Fee Include Reserve Fund,Swim,Tennis
Senior Community no
Restrictions false
Tax ID 15N24X 157
Special Listing Condition None
Read Less
Want to know what your home might be worth? Contact us for a FREE valuation!

Our team is ready to help you sell your home for the highest possible price ASAP

Bought with Virtual Properties Realty.com





