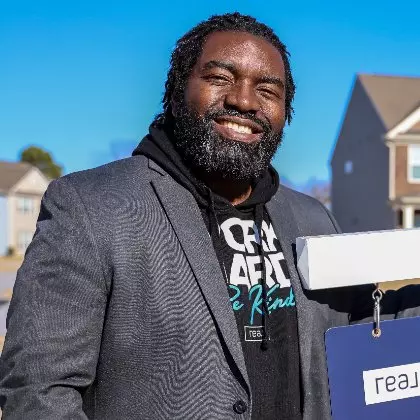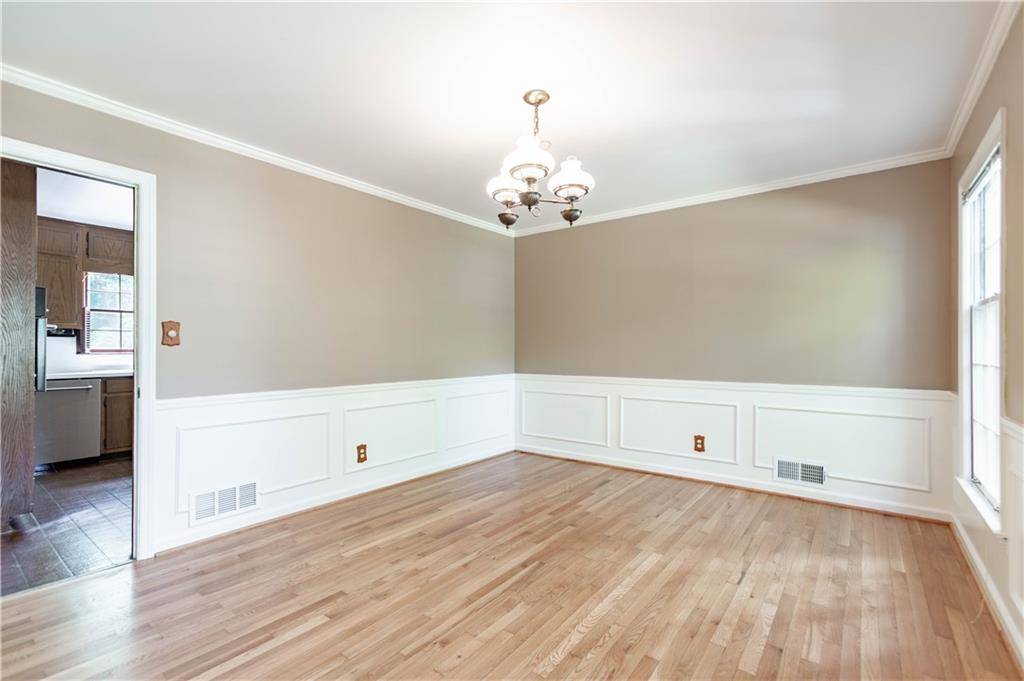$500,000
$470,000
6.4%For more information regarding the value of a property, please contact us for a free consultation.
965 Grimes Bridge RD Roswell, GA 30075
4 Beds
2.5 Baths
1,920 SqFt
Key Details
Sold Price $500,000
Property Type Single Family Home
Sub Type Single Family Residence
Listing Status Sold
Purchase Type For Sale
Square Footage 1,920 sqft
Price per Sqft $260
Subdivision Brentwood
MLS Listing ID 7201904
Sold Date 05/11/23
Style Traditional
Bedrooms 4
Full Baths 2
Half Baths 1
Construction Status Resale
HOA Y/N No
Year Built 1955
Annual Tax Amount $3,417
Tax Year 2022
Lot Size 0.642 Acres
Acres 0.642
Property Sub-Type Single Family Residence
Source First Multiple Listing Service
Property Description
TRADITIONAL 4 SIDES BRICK HOME WITH STATELY COLUMNS *4 BEDROOMS / 2.5 BATHROOMS *PRIVATE .64 ACRE LEVEL LOT *PRIME LOCATION - JUST 1 MILE TO VIBRANT CANTON STREET AND EASY ACCESS TO GA-400 VIA BACK ROADS *NEW ROOF (2022) WITH ONE PIECE ALUMINUM GUTTERS WITH GUTTER GUARDS *FRESH PAINT THROUGHOUT *RECENTLY REFINISHED REAL HARDWOOD FLOORING THROUGHOUT *NEW INTERIOR DOORS AND NEW HARDWARE *FORMAL DINING ROOM AND LIVING ROOM *FIRESIDE FAMILY ROOM *KITCHEN OFFERS BRAND NEW WALL OVEN, MICROWAVE AND DISHWASHER AND BRAND NEW KITCHEN SINK *MASTER SUITE AND SECONDARY BEDROOMS ON UPPER LEVEL *FULLY FENCED, PRIVATE BACKYARD WITH BRICK PAVER PATIO - YARD EXTENDS PAST CLEARED AREA *2 CAR SIDE ENTRY CARPORT WITH LARGE STORAGE CLOSET OFF OF CARPORT *COPPER WATER LINE FROM METER TO HOUSE REPLACED IN 2012 *SEWER LINE FROM STREET TO HOUSE REPLACED IN 2020 *STORM WINDOWS *NO HOA
Location
State GA
County Fulton
Area Brentwood
Lake Name None
Rooms
Bedroom Description Oversized Master, Roommate Floor Plan, Other
Other Rooms None
Basement None
Dining Room Seats 12+, Separate Dining Room
Kitchen Breakfast Room, Cabinets Stain, Eat-in Kitchen, Pantry, Other
Interior
Interior Features Crown Molding, Disappearing Attic Stairs, Entrance Foyer, High Ceilings 9 ft Main, High Speed Internet, Walk-In Closet(s), Other
Heating Central, Forced Air, Natural Gas
Cooling Attic Fan, Ceiling Fan(s), Central Air
Flooring Ceramic Tile, Hardwood
Fireplaces Number 1
Fireplaces Type Factory Built, Family Room
Equipment None
Window Features Insulated Windows, Plantation Shutters
Appliance Dishwasher, Electric Cooktop, Electric Oven, Microwave, Refrigerator, Self Cleaning Oven
Laundry Laundry Room, Main Level, Other
Exterior
Exterior Feature Private Front Entry, Private Rear Entry, Private Yard, Other
Parking Features Carport, Driveway, Level Driveway
Fence Back Yard, Fenced
Pool None
Community Features Near Schools, Near Shopping, Near Trails/Greenway
Utilities Available Cable Available, Electricity Available, Natural Gas Available, Phone Available, Sewer Available, Underground Utilities, Water Available
Waterfront Description None
View Y/N Yes
View Other
Roof Type Composition
Street Surface Paved
Accessibility None
Handicap Access None
Porch Covered, Front Porch, Patio
Total Parking Spaces 2
Private Pool false
Building
Lot Description Back Yard, Front Yard, Landscaped, Level, Private
Story Two
Foundation Slab
Sewer Public Sewer
Water Public
Architectural Style Traditional
Level or Stories Two
Structure Type Brick 4 Sides, Brick Front
Construction Status Resale
Schools
Elementary Schools Vickery Mill
Middle Schools Elkins Pointe
High Schools Roswell
Others
Senior Community no
Restrictions false
Tax ID 12 210304630247
Ownership Fee Simple
Financing no
Special Listing Condition None
Read Less
Want to know what your home might be worth? Contact us for a FREE valuation!

Our team is ready to help you sell your home for the highest possible price ASAP

Bought with Berkshire Hathaway HomeServices Georgia Properties





