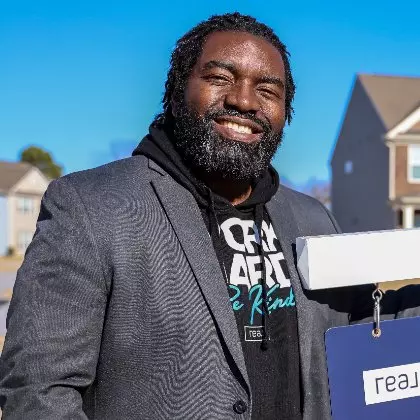$580,000
$559,900
3.6%For more information regarding the value of a property, please contact us for a free consultation.
206 Lakestone Overlook Woodstock, GA 30188
5 Beds
4 Baths
3,130 SqFt
Key Details
Sold Price $580,000
Property Type Single Family Home
Sub Type Single Family Residence
Listing Status Sold
Purchase Type For Sale
Square Footage 3,130 sqft
Price per Sqft $185
Subdivision Lakestone
MLS Listing ID 6848813
Sold Date 05/04/21
Style Traditional
Bedrooms 5
Full Baths 4
Construction Status Resale
HOA Fees $54/ann
HOA Y/N Yes
Year Built 2009
Annual Tax Amount $5,299
Tax Year 2020
Lot Size 8,712 Sqft
Acres 0.2
Property Sub-Type Single Family Residence
Source FMLS API
Property Description
Experience the perfect execution in comfort, style & design Lakestone has to offer. This brilliantly appointed home features the ultimate living with easy entertainment for all your friends & family. Professionally designed & crafted outdoor living is simply breathtaking. The newly built craftsman screened-in porch includes all the luxuries that our modern living demands. Beautifully appointed gourmet kitchen with double ovens & oversized island overlooks the cozy family room. Elegant custom built-ins throughout the home including owners closet system, custom site-finished wide plank Pine flooring with hardwood stairs, plantation shutters & oversized owners' bedroom & shower. This sought after 3-side brick, 3-car garage, full porch stately home in Lakestone is a must see!
Location
State GA
County Cherokee
Area Lakestone
Lake Name None
Rooms
Bedroom Description Oversized Master, Sitting Room
Other Rooms None
Basement Bath/Stubbed, Unfinished
Main Level Bedrooms 1
Dining Room Separate Dining Room
Kitchen Breakfast Bar, Breakfast Room, Cabinets Stain, Kitchen Island, Pantry, Stone Counters, View to Family Room, Other
Interior
Interior Features Bookcases, Disappearing Attic Stairs, Double Vanity, Entrance Foyer 2 Story, High Ceilings 9 ft Main, Tray Ceiling(s), Walk-In Closet(s), Other
Heating Central, Natural Gas
Cooling Ceiling Fan(s), Central Air
Flooring Carpet, Ceramic Tile, Hardwood
Fireplaces Number 2
Fireplaces Type Factory Built, Family Room, Gas Log, Gas Starter, Masonry, Outside
Equipment None
Window Features Plantation Shutters
Appliance Dishwasher, Disposal, Double Oven, Electric Oven, Gas Cooktop, Gas Water Heater, Microwave, Self Cleaning Oven
Laundry Laundry Room, Upper Level
Exterior
Exterior Feature Rear Stairs, Storage
Parking Features Garage, Garage Door Opener, Garage Faces Side
Garage Spaces 3.0
Fence Back Yard, Privacy
Pool None
Community Features None
Utilities Available Cable Available, Electricity Available, Natural Gas Available, Phone Available, Sewer Available, Underground Utilities, Water Available
View Y/N Yes
View Other
Roof Type Ridge Vents, Shingle
Street Surface Asphalt
Accessibility None
Handicap Access None
Porch Covered, Deck, Enclosed, Screened
Total Parking Spaces 3
Building
Lot Description Back Yard, Corner Lot, Front Yard, Landscaped, Level
Story Three Or More
Sewer Public Sewer
Water Public
Architectural Style Traditional
Level or Stories Three Or More
Structure Type Brick 3 Sides
Construction Status Resale
Schools
Elementary Schools Little River
Middle Schools Mill Creek
High Schools River Ridge
Others
HOA Fee Include Maintenance Grounds, Reserve Fund, Swim/Tennis
Senior Community no
Restrictions false
Tax ID 15N24X 020
Special Listing Condition None
Read Less
Want to know what your home might be worth? Contact us for a FREE valuation!

Our team is ready to help you sell your home for the highest possible price ASAP

Bought with Dorsey Alston Realtors





