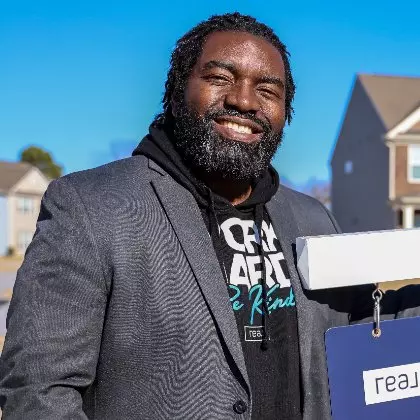$485,000
$489,900
1.0%For more information regarding the value of a property, please contact us for a free consultation.
255 Lakestone Pkwy Woodstock, GA 30188
5 Beds
3 Baths
3,523 SqFt
Key Details
Sold Price $485,000
Property Type Single Family Home
Sub Type Single Family Residence
Listing Status Sold
Purchase Type For Sale
Square Footage 3,523 sqft
Price per Sqft $137
Subdivision Lakestone
MLS Listing ID 6718239
Sold Date 09/11/20
Style Traditional
Bedrooms 5
Full Baths 3
Construction Status Resale
HOA Fees $54/ann
HOA Y/N Yes
Year Built 2016
Annual Tax Amount $5,789
Tax Year 2019
Lot Size 7,840 Sqft
Acres 0.18
Property Sub-Type Single Family Residence
Source FMLS API
Property Description
Immaculate move in ready home just off a cul-de-sac, situated in the quiet back section of Lakestone! This stunning home is one of the largest plans in subdivision and full of upgrade; oversized kitchen, with sink in your 8.5 x 4' extra large island., white cabinets, double ovens, beautiful double book shelves, relaxing whirlpool tub in master, upgrade carpet and pad, wrought iron rails, large gas cooktop with stainless steel hood--just what the chef ordered, hardwoods on main level & plantation shutters! You can relax on your front porch or one of your 3 decks; master has its own private covered deck. This beautiful home has open floor plan with a 2 story foyer and a grand 2-story Great Room with a wall of windows. And, don't miss the 1,729 SF full unfinished basement with stub for bath, waiting for you to put your finishing touches on.
Location
State GA
County Cherokee
Area Lakestone
Lake Name None
Rooms
Bedroom Description Oversized Master, Split Bedroom Plan
Other Rooms None
Basement Bath/Stubbed, Daylight, Exterior Entry, Full, Unfinished
Main Level Bedrooms 1
Dining Room Seats 12+, Separate Dining Room
Kitchen Cabinets White, Eat-in Kitchen, Kitchen Island, Pantry Walk-In, Stone Counters, View to Family Room
Interior
Interior Features Bookcases, Disappearing Attic Stairs, Entrance Foyer 2 Story, High Ceilings 9 ft Main, Tray Ceiling(s), Walk-In Closet(s)
Heating Central, Natural Gas
Cooling Ceiling Fan(s), Central Air
Flooring Carpet, Ceramic Tile, Hardwood
Fireplaces Number 1
Fireplaces Type Factory Built, Family Room
Equipment None
Window Features Insulated Windows, Plantation Shutters
Appliance Dishwasher, Disposal, Double Oven, Electric Oven, Gas Cooktop, Microwave, Self Cleaning Oven, Tankless Water Heater
Laundry Laundry Room, Upper Level
Exterior
Exterior Feature None
Parking Features Attached, Driveway, Garage, Garage Door Opener, Garage Faces Front, Kitchen Level
Garage Spaces 2.0
Fence None
Pool None
Community Features Clubhouse, Homeowners Assoc, Lake, Near Shopping, Park, Playground, Pool, Sidewalks, Street Lights, Tennis Court(s)
Utilities Available Cable Available, Electricity Available, Natural Gas Available, Sewer Available, Underground Utilities, Water Available
Waterfront Description None
View Y/N Yes
View Other
Roof Type Composition, Shingle
Street Surface Paved
Accessibility None
Handicap Access None
Porch Covered, Deck, Front Porch
Total Parking Spaces 2
Building
Lot Description Back Yard, Front Yard, Landscaped, Level, Sloped
Story Three Or More
Sewer Public Sewer
Water Public
Architectural Style Traditional
Level or Stories Three Or More
Structure Type Brick Front, Cement Siding
Construction Status Resale
Schools
Elementary Schools Little River
Middle Schools Mill Creek
High Schools River Ridge
Others
HOA Fee Include Reserve Fund, Swim/Tennis
Senior Community no
Restrictions false
Tax ID 15N24X 175
Special Listing Condition None
Read Less
Want to know what your home might be worth? Contact us for a FREE valuation!

Our team is ready to help you sell your home for the highest possible price ASAP

Bought with Relocal Home Real Estate Services





