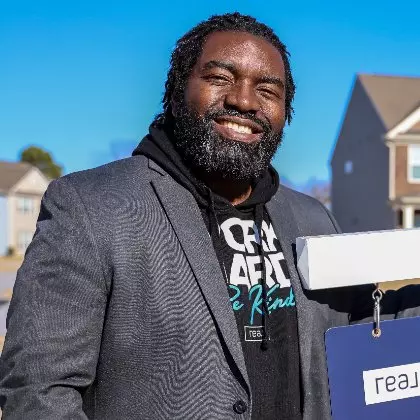$549,385
$585,000
6.1%For more information regarding the value of a property, please contact us for a free consultation.
304 Lakestone LNDG Woodstock, GA 30188
6 Beds
5 Baths
4,395 SqFt
Key Details
Sold Price $549,385
Property Type Single Family Home
Sub Type Single Family Residence
Listing Status Sold
Purchase Type For Sale
Square Footage 4,395 sqft
Price per Sqft $125
Subdivision Lakestone
MLS Listing ID 6710472
Sold Date 07/31/20
Style Traditional
Bedrooms 6
Full Baths 5
Construction Status Resale
HOA Fees $54/ann
HOA Y/N Yes
Year Built 2009
Annual Tax Amount $5,431
Tax Year 2019
Lot Size 0.270 Acres
Acres 0.27
Property Sub-Type Single Family Residence
Source FMLS API
Property Description
Lake lot!!! Experience the Ultimate Home within our beautiful much sought after Lakestone community. Situated in a low traffic cul-de-sac with magnificent views of the Lake. Stunning new Farm-House Kitchen is complete with New Appliances, Double Ovens, Copper Sink, Modern Quartz, & extended Island overlooking the dramatic two-story open Family Room. Retreat to your very own Oasis under the Screened-in Covered Porch with Wood burning Fireplace that overlooks the waters - a small piece of Heaven right in your very own backyard. The Basement features a Full Bar, Media room, Kids Zone, Bed & Bath with quick access to a large paved patio & fenced in yard - safe for the kids to run around and just have fun! This Home has it all. Too many upgrade features to list. Comfort Luxury Living at it's finest.
Location
State GA
County Cherokee
Area Lakestone
Lake Name None
Rooms
Bedroom Description Oversized Master, Sitting Room, Other
Other Rooms None
Basement Exterior Entry, Finished, Full, Interior Entry
Main Level Bedrooms 1
Dining Room Seats 12+, Separate Dining Room
Kitchen Cabinets White, Kitchen Island, Solid Surface Counters, View to Family Room, Other
Interior
Interior Features Disappearing Attic Stairs, Entrance Foyer 2 Story, High Ceilings 9 ft Main, Tray Ceiling(s), Walk-In Closet(s), Other
Heating Central, Forced Air, Natural Gas
Cooling Ceiling Fan(s), Central Air
Flooring Carpet, Ceramic Tile, Hardwood
Fireplaces Number 2
Fireplaces Type Factory Built, Gas Starter, Great Room, Masonry, Outside
Equipment Irrigation Equipment
Window Features Insulated Windows
Appliance Dishwasher, Disposal, Double Oven, Electric Oven, Gas Cooktop, Gas Water Heater, Microwave, Range Hood, Self Cleaning Oven, Other
Laundry Main Level, Other
Exterior
Exterior Feature Permeable Paving, Private Yard, Rear Stairs
Parking Features Driveway, Garage, Garage Door Opener, Garage Faces Front
Garage Spaces 2.0
Fence Back Yard, Wood
Pool None
Community Features Fishing, Homeowners Assoc, Near Schools, Near Shopping, Playground, Pool, Sidewalks, Street Lights, Swim Team, Tennis Court(s)
Utilities Available Cable Available, Electricity Available, Natural Gas Available, Phone Available, Sewer Available, Underground Utilities, Water Available
View Y/N No
Roof Type Shingle
Street Surface Asphalt, Paved
Accessibility None
Handicap Access None
Porch Covered, Deck, Enclosed, Front Porch, Screened
Total Parking Spaces 2
Building
Lot Description Back Yard, Cul-De-Sac, Lake/Pond On Lot, Landscaped, Other
Story Three Or More
Sewer Public Sewer
Water Public
Architectural Style Traditional
Level or Stories Three Or More
Structure Type Cement Siding, Stone
Construction Status Resale
Schools
Elementary Schools Little River
Middle Schools Mill Creek
High Schools River Ridge
Others
Senior Community no
Restrictions false
Tax ID 15N24X 029
Special Listing Condition None
Read Less
Want to know what your home might be worth? Contact us for a FREE valuation!

Our team is ready to help you sell your home for the highest possible price ASAP

Bought with Berkshire Hathaway HomeServices Georgia Properties





