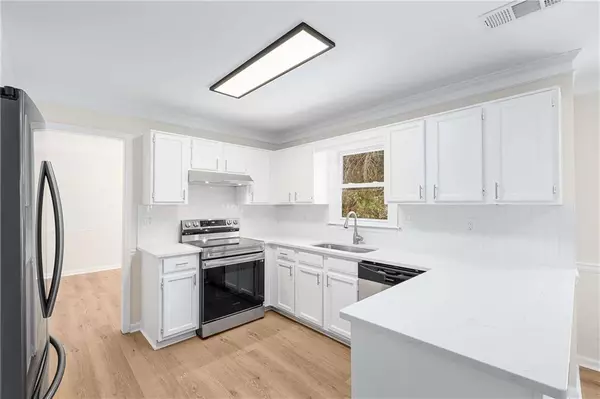
3969 Leeward CT Duluth, GA 30096
4 Beds
2.5 Baths
2,376 SqFt
UPDATED:
Key Details
Property Type Single Family Home
Sub Type Single Family Residence
Listing Status Active
Purchase Type For Sale
Square Footage 2,376 sqft
Price per Sqft $201
Subdivision Bromolow Woods
MLS Listing ID 7682080
Style Craftsman
Bedrooms 4
Full Baths 2
Half Baths 1
Construction Status Updated/Remodeled
HOA Y/N No
Year Built 1991
Annual Tax Amount $1,024
Tax Year 2024
Lot Size 0.390 Acres
Acres 0.39
Property Sub-Type Single Family Residence
Source First Multiple Listing Service
Property Description
Step inside to an open, warm, and well-lit floorplan featuring hardwood flooring throughout. The brand-new kitchen includes modern cabinetry, stainless steel appliances, and a spacious dining area that flows seamlessly into the living room—perfect for everyday living and entertaining.
The upper level features an impressive primary suite with a spa-inspired ensuite bathroom, complete with a standalone soaking tub surrounded by large windows and peaceful wooded views, a walk-in shower, double vanity, and generous closet space.
Additional highlights include fresh interior/exterior paint, updated lighting and plumbing fixtures, new windows, new flooring, updated kitchen & new appliances, new bathrooms, new water heater, and thoughtfully upgraded systems throughout. The expansive backyard offers endless potential—ideal for a pool, garden, outdoor living space, or future expansion.
Nestled in a quiet, safe neighborhood with strong long-term value, this move-in-ready Duluth home combines modern finishes, a rare oversized lot, and unbeatable location minutes from shopping, dining, parks, and major highways.
Location
State GA
County Gwinnett
Area Bromolow Woods
Lake Name None
Rooms
Bedroom Description In-Law Floorplan,Oversized Master,Sitting Room
Other Rooms None
Basement None
Dining Room Seats 12+, Separate Dining Room
Kitchen Breakfast Bar, Cabinets White, Eat-in Kitchen, Pantry Walk-In, Stone Counters, View to Family Room
Interior
Interior Features Entrance Foyer, High Ceilings 9 ft Lower, High Ceilings 9 ft Main, High Ceilings 9 ft Upper, His and Hers Closets, Recessed Lighting, Walk-In Closet(s)
Heating Central
Cooling Central Air
Flooring Luxury Vinyl
Fireplaces Number 1
Fireplaces Type Brick, Family Room
Equipment None
Window Features Double Pane Windows
Appliance Dishwasher, Disposal, Electric Oven, Electric Range, Electric Water Heater, Microwave, Refrigerator
Laundry In Hall
Exterior
Exterior Feature Awning(s), Lighting
Parking Features Garage
Garage Spaces 1.0
Fence Back Yard, Front Yard
Pool None
Community Features Near Public Transport, Near Schools, Near Shopping, Near Trails/Greenway, Park, Playground, Sidewalks
Utilities Available Cable Available, Electricity Available, Phone Available, Sewer Available, Underground Utilities, Water Available
Waterfront Description None
View Y/N Yes
View Neighborhood, Trees/Woods
Roof Type Shingle
Street Surface Concrete
Accessibility None
Handicap Access None
Porch Deck, Patio, Rear Porch
Total Parking Spaces 4
Private Pool false
Building
Lot Description Back Yard, Cleared, Cul-De-Sac
Story Two
Foundation Concrete Perimeter
Sewer Public Sewer
Water Public
Architectural Style Craftsman
Level or Stories Two
Structure Type Brick,Brick Front,Fiber Cement
Construction Status Updated/Remodeled
Schools
Elementary Schools Chesney
Middle Schools Duluth
High Schools Duluth
Others
Senior Community no
Restrictions false
Tax ID R6260 316
Ownership Fee Simple
Financing yes







