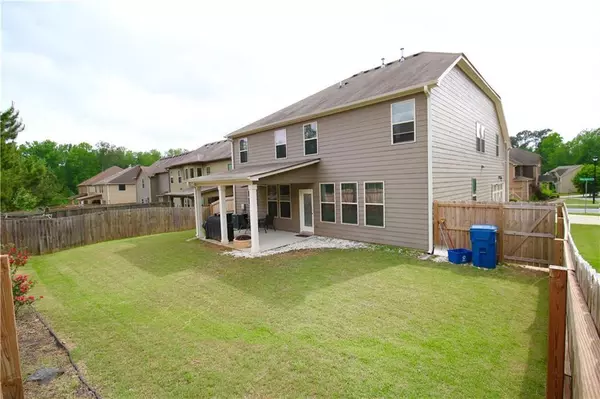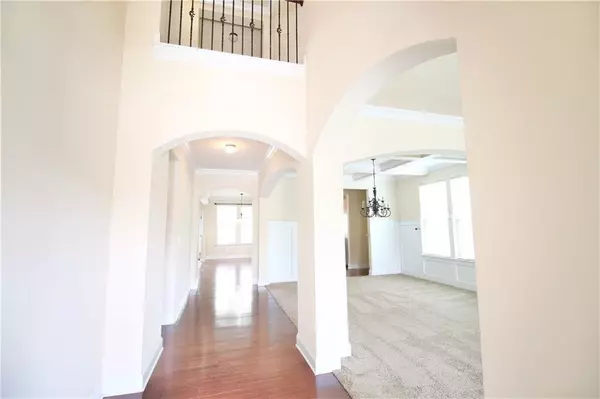
1143 Park Hollow LN Lawrenceville, GA 30043
4 Beds
3 Baths
3,436 SqFt
UPDATED:
Key Details
Property Type Single Family Home
Sub Type Single Family Residence
Listing Status Active
Purchase Type For Rent
Square Footage 3,436 sqft
Subdivision Devonshire Park
MLS Listing ID 7677788
Style A-Frame
Bedrooms 4
Full Baths 3
HOA Y/N No
Year Built 2015
Available Date 2025-11-06
Lot Size 7,840 Sqft
Acres 0.18
Property Sub-Type Single Family Residence
Source First Multiple Listing Service
Property Description
Location
State GA
County Gwinnett
Area Devonshire Park
Lake Name None
Rooms
Bedroom Description Double Master Bedroom,In-Law Floorplan,Roommate Floor Plan
Other Rooms None
Basement None
Main Level Bedrooms 1
Dining Room Separate Dining Room
Kitchen Cabinets Stain, Eat-in Kitchen, Kitchen Island, Pantry, Pantry Walk-In
Interior
Interior Features Entrance Foyer 2 Story, High Ceilings 10 ft Main, High Ceilings 10 ft Upper
Heating Central
Cooling Central Air
Flooring Carpet, Hardwood, Tile
Fireplaces Number 1
Fireplaces Type Factory Built, Family Room, Stone
Equipment None
Window Features Double Pane Windows
Appliance Dishwasher, Disposal, Dryer, Gas Oven, Refrigerator, Washer
Laundry Laundry Room, Upper Level
Exterior
Exterior Feature Courtyard, Private Entrance, Private Yard
Parking Features Garage, Garage Door Opener
Garage Spaces 2.0
Fence Back Yard, Fenced
Pool None
Community Features Homeowners Assoc
Utilities Available Cable Available, Electricity Available, Natural Gas Available, Sewer Available, Underground Utilities, Water Available
Waterfront Description None
View Y/N Yes
View City
Roof Type Composition
Street Surface Concrete
Accessibility None
Handicap Access None
Porch Covered, Front Porch
Private Pool false
Building
Lot Description Back Yard, Corner Lot, Level
Story Two
Architectural Style A-Frame
Level or Stories Two
Structure Type Aluminum Siding
Schools
Elementary Schools Woodward Mill
Middle Schools Twin Rivers
High Schools Mountain View
Others
Senior Community no
Tax ID R7052 209







