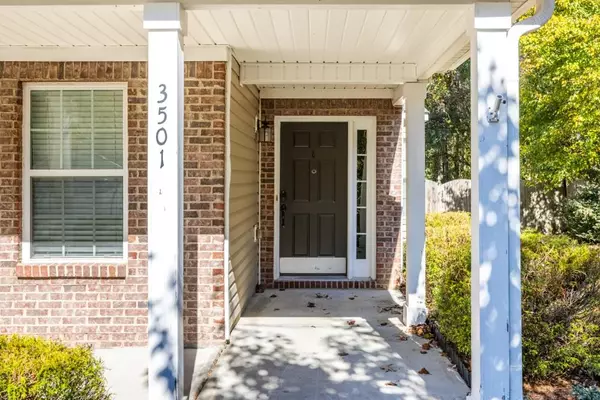
3501 Bogan Mill RD Buford, GA 30519
4 Beds
2.5 Baths
2,492 SqFt
UPDATED:
Key Details
Property Type Single Family Home
Sub Type Single Family Residence
Listing Status Active
Purchase Type For Sale
Square Footage 2,492 sqft
Price per Sqft $168
Subdivision Hamilton Rdg
MLS Listing ID 7677767
Style Craftsman
Bedrooms 4
Full Baths 2
Half Baths 1
Construction Status Resale
HOA Fees $400/ann
HOA Y/N Yes
Year Built 2004
Annual Tax Amount $4,837
Tax Year 2024
Lot Size 10,454 Sqft
Acres 0.24
Property Sub-Type Single Family Residence
Source First Multiple Listing Service
Property Description
Recent upgrades include: new luxury vinyl flooring on both levels, fresh interior paint, brand-new kitchen appliances, high-level quartz countertops in both kitchen and bathrooms, updated light fixtures, ceiling fans, new trim work, doors, hardware, faucets, and all new toilets. HVAC ducts have also been professionally cleaned. It feels like a brand-new home!
The open floor plan is filled with natural light and includes a cozy fireplace in the living room, a separate dining room, and a versatile sitting room perfect for a home office. The oversized primary suite offers ample comfort and privacy. A brand-new kitchen island will be installed prior to closing.
Preferred Closing Attorney: Pacific Law Group, LLC
Showing Instructions: Please remove shoes when entering.
Location
State GA
County Gwinnett
Area Hamilton Rdg
Lake Name None
Rooms
Bedroom Description Oversized Master
Other Rooms None
Basement None
Dining Room None
Kitchen Cabinets Stain, Solid Surface Counters
Interior
Interior Features High Ceilings 9 ft Main, Recessed Lighting, Smart Home
Heating Central
Cooling Ceiling Fan(s), Central Air, Electric
Flooring Ceramic Tile, Luxury Vinyl
Fireplaces Number 1
Fireplaces Type Family Room
Equipment None
Window Features Double Pane Windows
Appliance Dishwasher, Disposal, Electric Cooktop, Electric Oven, Electric Range, Microwave, Refrigerator
Laundry Electric Dryer Hookup, Laundry Room
Exterior
Exterior Feature None
Parking Features Garage
Garage Spaces 2.0
Fence Back Yard, Wood
Pool None
Community Features None
Utilities Available Cable Available, Electricity Available, Natural Gas Available, Sewer Available, Water Available
Waterfront Description None
View Y/N Yes
View City
Roof Type Shingle
Street Surface Asphalt
Accessibility None
Handicap Access None
Porch Front Porch, Rear Porch
Private Pool false
Building
Lot Description Back Yard
Story Two
Foundation Slab
Sewer Public Sewer
Water Public
Architectural Style Craftsman
Level or Stories Two
Structure Type Brick Front,HardiPlank Type,Vinyl Siding
Construction Status Resale
Schools
Elementary Schools Harmony - Gwinnett
Middle Schools Jones
High Schools Seckinger
Others
Senior Community no
Restrictions false
Tax ID R7223 397
Acceptable Financing 1031 Exchange, Cash, Conventional, FHA, VA Loan
Listing Terms 1031 Exchange, Cash, Conventional, FHA, VA Loan







