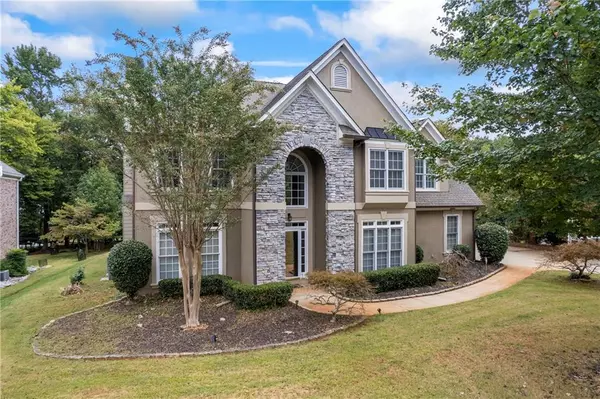
6308 Chestnut Hill RD Flowery Branch, GA 30542
4 Beds
2.5 Baths
2,468 SqFt
UPDATED:
Key Details
Property Type Single Family Home
Sub Type Single Family Residence
Listing Status Active
Purchase Type For Sale
Square Footage 2,468 sqft
Price per Sqft $175
Subdivision Four Seasons On Lanier
MLS Listing ID 7660685
Style Traditional
Bedrooms 4
Full Baths 2
Half Baths 1
Construction Status Resale
HOA Y/N Yes
Year Built 2000
Annual Tax Amount $1,422
Tax Year 2024
Lot Size 0.590 Acres
Acres 0.59
Property Sub-Type Single Family Residence
Source First Multiple Listing Service
Property Description
The chef-inspired kitchen shines with granite countertops, soft-close cabinetry, stainless steel appliances, and an open layout that flows seamlessly into the spacious great room featuring a gas fireplace, wet bar, and walls of windows that flood the space with natural light. A sunroom-style breakfast area overlooks your private half-acre level lot, offering room to relax, play, or entertain.
Upstairs, the owner's suite feels like a retreat with trey ceilings, three closets, and a spa-like bath with double vanities, a whirlpool tub, and abundant counter space. Every inch of this home reflects thoughtful care and pride of ownership, from the updated HVAC systems to the meticulous landscaping.
Enjoy a lifestyle that goes beyond your front door — Lake Lanier access, a clubhouse and dock, swim and tennis, pickleball courts, dog park, and even a baseball field built for the movie Blended.
Homes like this don't come along often — this is your chance to live the Lake Lanier lifestyle in one of South Hall's most prestigious communities.
Location
State GA
County Hall
Area Four Seasons On Lanier
Lake Name None
Rooms
Bedroom Description Oversized Master,Sitting Room,Split Bedroom Plan
Other Rooms None
Basement None
Dining Room Seats 12+, Separate Dining Room
Kitchen Breakfast Room, Cabinets Other, Pantry Walk-In, Stone Counters, View to Family Room
Interior
Interior Features Central Vacuum, Disappearing Attic Stairs, Double Vanity, Entrance Foyer, Entrance Foyer 2 Story, High Ceilings 9 ft Main, High Speed Internet, His and Hers Closets, Tray Ceiling(s), Walk-In Closet(s), Wet Bar
Heating Natural Gas
Cooling Ceiling Fan(s), Central Air
Flooring Bamboo, Carpet, Tile
Fireplaces Number 1
Fireplaces Type Family Room, Gas Log, Gas Starter
Equipment None
Window Features Insulated Windows
Appliance Dishwasher, Disposal, Dryer, Gas Water Heater, Microwave, Refrigerator, Washer
Laundry Laundry Room, Upper Level
Exterior
Exterior Feature Private Entrance, Private Yard
Parking Features Driveway, Garage, Garage Door Opener, Garage Faces Side, Kitchen Level, Level Driveway
Garage Spaces 2.0
Fence None
Pool None
Community Features Clubhouse, Community Dock, Dog Park, Fishing, Homeowners Assoc, Lake, Park, Pickleball, Playground, Pool, Street Lights, Tennis Court(s)
Utilities Available Cable Available, Electricity Available, Natural Gas Available, Underground Utilities, Water Available
Waterfront Description None
View Y/N Yes
View Neighborhood, Trees/Woods
Roof Type Composition,Shingle
Street Surface Asphalt
Accessibility None
Handicap Access None
Porch Front Porch, Patio
Total Parking Spaces 6
Private Pool false
Building
Lot Description Front Yard, Landscaped, Level
Story Two
Foundation Slab
Sewer Septic Tank
Water Private
Architectural Style Traditional
Level or Stories Two
Structure Type HardiPlank Type,Stone
Construction Status Resale
Schools
Elementary Schools Flowery Branch
Middle Schools West Hall
High Schools West Hall
Others
HOA Fee Include Maintenance Grounds,Reserve Fund,Swim,Tennis
Senior Community no
Restrictions false
Tax ID 08140 000121







