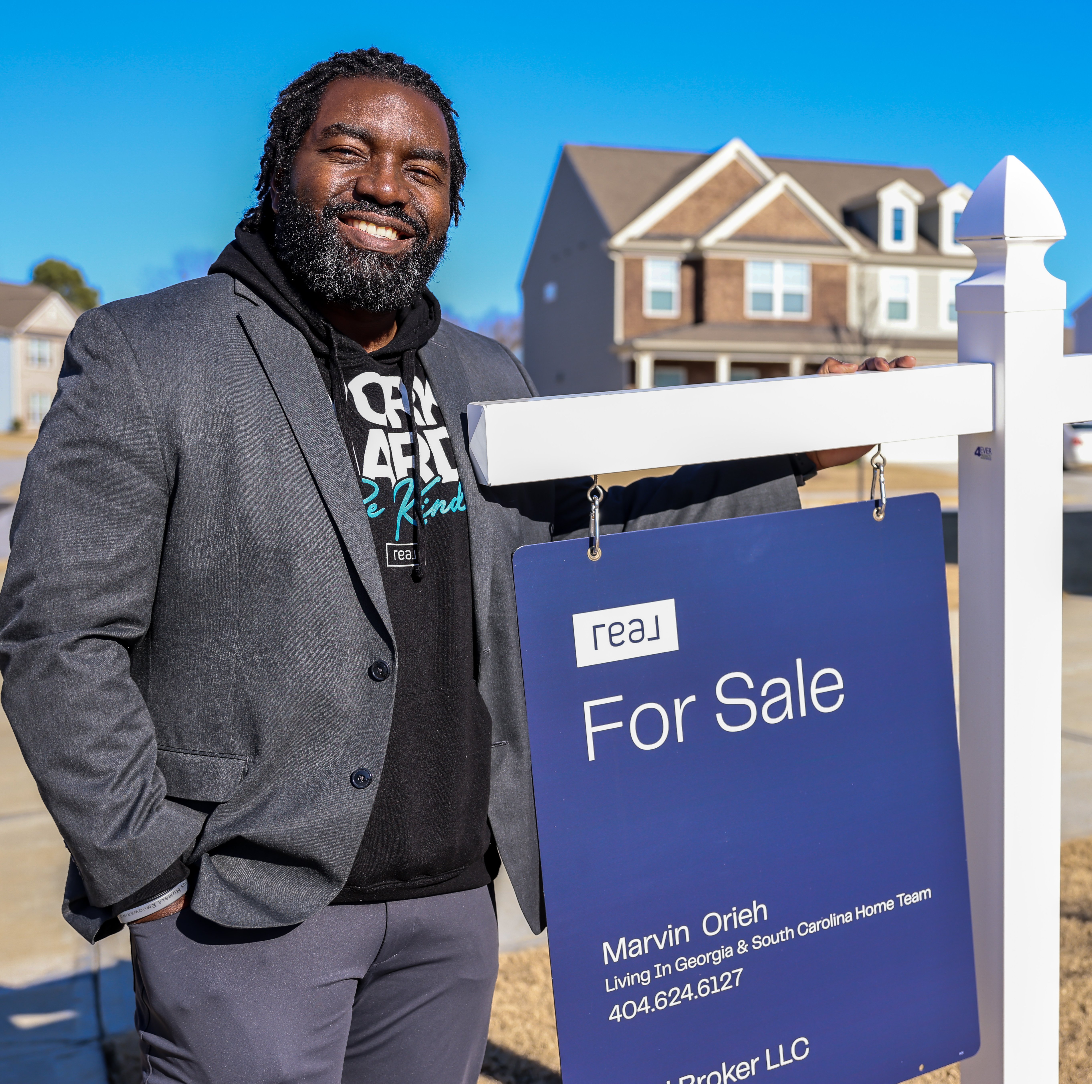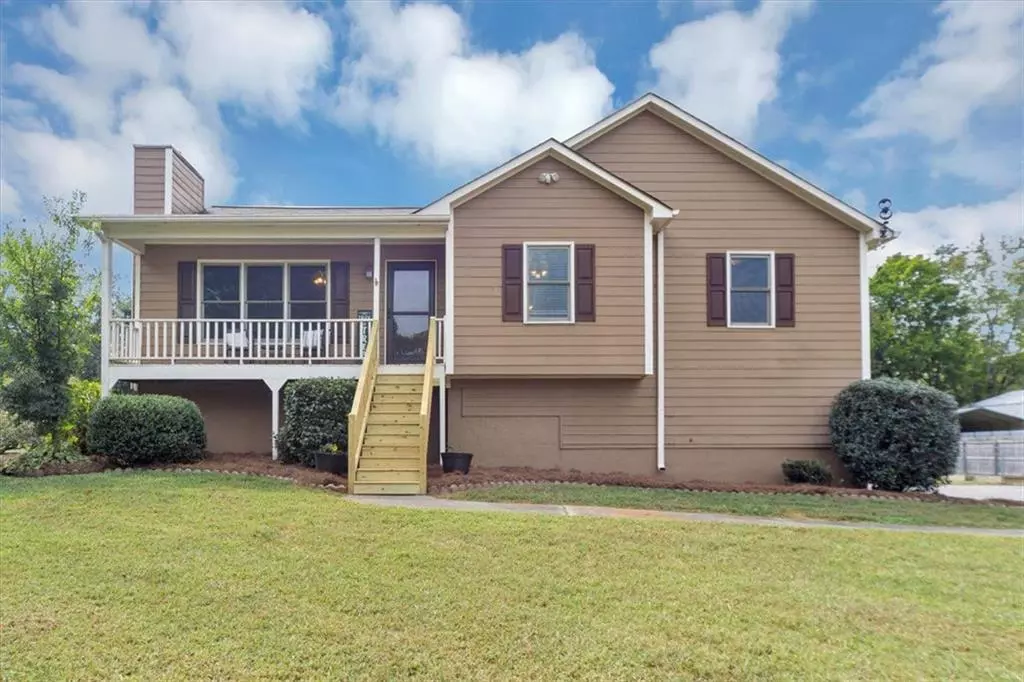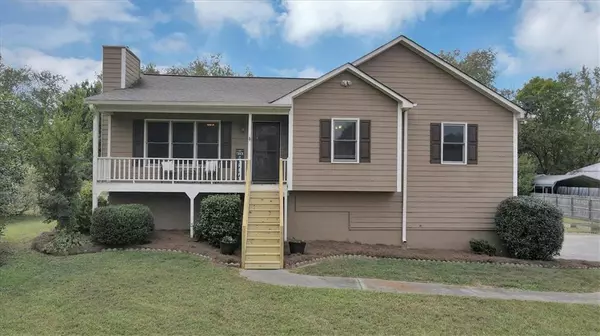
42 FAIRFIELD DR SW Cartersville, GA 30120
2 Beds
3 Baths
1,815 SqFt
UPDATED:
Key Details
Property Type Single Family Home
Sub Type Single Family Residence
Listing Status Active
Purchase Type For Sale
Square Footage 1,815 sqft
Price per Sqft $169
Subdivision Fairfield
MLS Listing ID 7651628
Style Traditional
Bedrooms 2
Full Baths 3
Construction Status Resale
HOA Y/N No
Year Built 1992
Annual Tax Amount $2,553
Tax Year 2024
Lot Size 0.620 Acres
Acres 0.62
Property Sub-Type Single Family Residence
Source First Multiple Listing Service
Property Description
a large bonus room in the basement that's ideal for an EXTRA BEDROOM, home office, or recreation area. The home features engineered hardwood and tile flooring throughout. The spacious primary suite includes a huge walk-in closet and a private bath. The previous owner converted a bedroom into the primary suite closet. This could be easily changed back to give you a third bedroom on the main level. The open living area flows easily, making the home great for everyday living. With three full bathrooms, this home offers flexibility for families and guests. The eat-in kitchen features granite countertops and stainless steel appliances. Sit back, relax, and enjoy your morning coffee on the covered front porch. The recently updated back deck overlooks a large, fenced yard, providing the perfect setting for family cookouts and entertaining friends. If you've been searching for an adorable home on a spacious lot, in a convenient location, come check this one out!
Location
State GA
County Bartow
Area Fairfield
Lake Name None
Rooms
Bedroom Description Master on Main
Other Rooms Shed(s)
Basement Daylight, Driveway Access, Exterior Entry, Finished, Finished Bath, Interior Entry
Main Level Bedrooms 2
Dining Room None
Kitchen Eat-in Kitchen, Pantry, Stone Counters
Interior
Interior Features Cathedral Ceiling(s), Disappearing Attic Stairs, High Ceilings 9 ft Main, Tray Ceiling(s), Vaulted Ceiling(s), Walk-In Closet(s)
Heating Central
Cooling Central Air
Flooring Ceramic Tile, Hardwood, Tile, Wood
Fireplaces Number 1
Fireplaces Type Family Room, Gas Log, Gas Starter
Equipment None
Window Features None
Appliance Dishwasher, Gas Range, Gas Water Heater, Microwave, Refrigerator
Laundry In Kitchen
Exterior
Exterior Feature Storage
Parking Features Drive Under Main Level, Garage, Garage Door Opener, Garage Faces Side
Garage Spaces 2.0
Fence Back Yard, Chain Link
Pool None
Community Features None
Utilities Available Electricity Available, Natural Gas Available, Phone Available, Water Available
Waterfront Description None
View Y/N Yes
View Neighborhood
Roof Type Composition
Street Surface Asphalt
Accessibility None
Handicap Access None
Porch Covered, Deck, Front Porch
Total Parking Spaces 2
Private Pool false
Building
Lot Description Back Yard, Cul-De-Sac, Front Yard, Level
Story Two
Foundation Concrete Perimeter
Sewer Septic Tank
Water Public
Architectural Style Traditional
Level or Stories Two
Structure Type Frame
Construction Status Resale
Schools
Elementary Schools Mission Road
Middle Schools Woodland - Bartow
High Schools Woodland - Bartow
Others
Senior Community no
Restrictions false
Tax ID 0051D 0002 028
Acceptable Financing Cash, Conventional, FHA, USDA Loan, VA Loan
Listing Terms Cash, Conventional, FHA, USDA Loan, VA Loan







