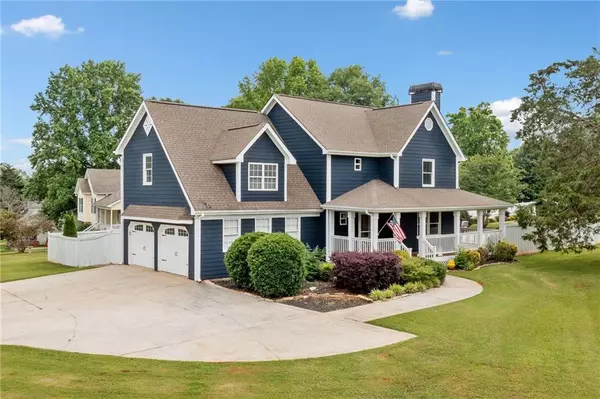
2545 Hickory Level RD Villa Rica, GA 30180
4 Beds
2.5 Baths
2,086 SqFt
UPDATED:
Key Details
Property Type Single Family Home
Sub Type Single Family Residence
Listing Status Active
Purchase Type For Sale
Square Footage 2,086 sqft
Price per Sqft $225
Subdivision Hickory Estate
MLS Listing ID 7645572
Style Craftsman
Bedrooms 4
Full Baths 2
Half Baths 1
Construction Status Resale
HOA Y/N No
Year Built 1987
Annual Tax Amount $3,445
Tax Year 2024
Lot Size 1.000 Acres
Acres 1.0
Property Sub-Type Single Family Residence
Source First Multiple Listing Service
Property Description
Step inside to find new LVP flooring throughout the main level, a cozy stone fireplace with built-ins and convenient powder room for guests. The gourmet kitchen is a true centerpiece, featuring new white cabinetry, butcher block countertops, a large island with breakfast bar and a bright dining area that flows seamlessly onto the porch and pool area- perfect for indoor/outdoor living!
Upstairs, the spacious primary suite includes dual closets and a private en suite bath with a tiled shower and linen storage. Two additional bedrooms, a full bath and versatile bonus room (ideal as a 4th bedroom, home office or playroom) complete the upper level.
Enjoy peace of mind and comfort with two new energy efficient HVAC systems, new garage door openers, a wrap around porch, covered back deck, fresh exterior paint, Starlink internet and Ring security cameras already in place.
The detached pool house extends our living and entertaining space, offering a full bathroom, two flexible rooms and a spacious covered awning- great for gatherings or guest accommodations. Recent updates include new HVAC system, tankless water heater and fresh paint, both inside and out. Step outside to your own private oasis featuring a 10,000 gallon in ground saltwater pool, enclosed pump house, privacy fence and lush landscaping that enhances the relaxing atmosphere.
Located just minutes from shopping, dining, and easy access to I-20, this home truly has it all.
Location
State GA
County Carroll
Area Hickory Estate
Lake Name None
Rooms
Bedroom Description None
Other Rooms Pool House, Shed(s)
Basement Crawl Space
Dining Room Open Concept
Kitchen Breakfast Bar, Cabinets White, Kitchen Island, Other Surface Counters, Pantry
Interior
Interior Features Bookcases, Walk-In Closet(s)
Heating Central, Forced Air
Cooling Ceiling Fan(s), Central Air
Flooring Carpet, Ceramic Tile, Luxury Vinyl
Fireplaces Number 1
Fireplaces Type Living Room
Equipment Dehumidifier
Window Features Storm Window(s)
Appliance Dishwasher, Disposal, Microwave, Range Hood, Refrigerator, Other
Laundry Main Level
Exterior
Exterior Feature Private Yard
Parking Features Driveway, Garage, Garage Door Opener, Garage Faces Side, Kitchen Level, Level Driveway
Garage Spaces 2.0
Fence Back Yard
Pool Fenced, Fiberglass, In Ground
Community Features None
Utilities Available Cable Available, Phone Available
Waterfront Description None
View Y/N Yes
View Pool
Roof Type Composition
Street Surface Asphalt
Accessibility Accessible Approach with Ramp
Handicap Access Accessible Approach with Ramp
Porch Covered, Deck, Front Porch, Rear Porch, Wrap Around
Private Pool false
Building
Lot Description Back Yard, Corner Lot, Front Yard, Landscaped
Story Two
Foundation Combination
Sewer Public Sewer
Water Public
Architectural Style Craftsman
Level or Stories Two
Structure Type HardiPlank Type
Construction Status Resale
Schools
Elementary Schools Ithica
Middle Schools Bay Springs
High Schools Villa Rica
Others
Senior Community no
Restrictions false
Tax ID 150 0042







