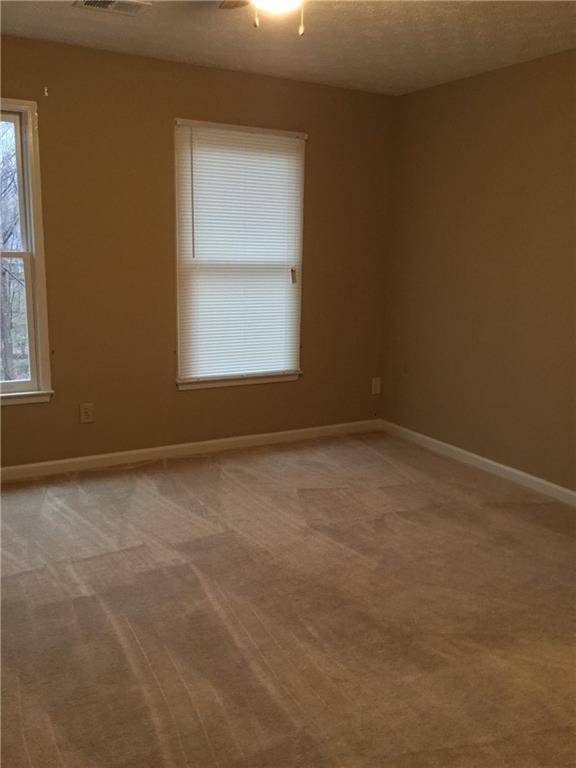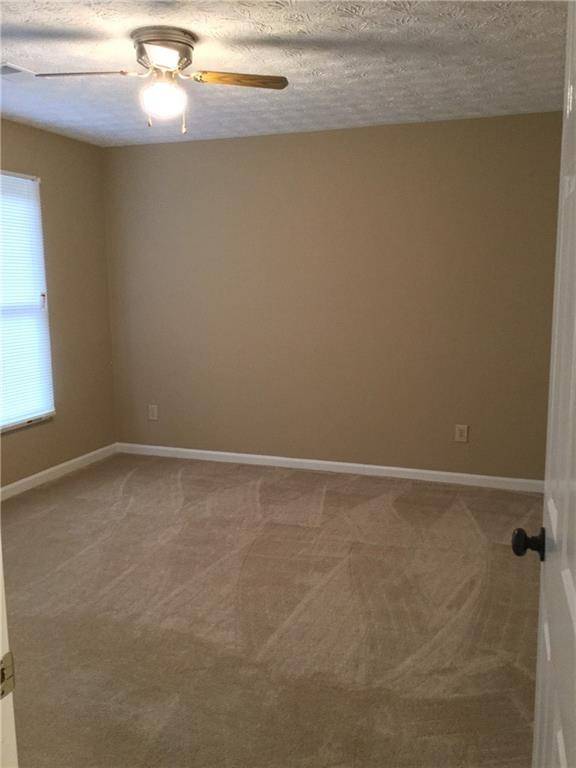4026 Vicksburg DR Lawrenceville, GA 30044
3 Beds
2.5 Baths
2,437 SqFt
UPDATED:
Key Details
Property Type Single Family Home
Sub Type Single Family Residence
Listing Status Active
Purchase Type For Rent
Square Footage 2,437 sqft
Subdivision Flowers Crossing
MLS Listing ID 7603326
Style Traditional
Bedrooms 3
Full Baths 2
Half Baths 1
HOA Y/N No
Year Built 1985
Available Date 2025-06-24
Lot Size 0.440 Acres
Acres 0.44
Property Sub-Type Single Family Residence
Source First Multiple Listing Service
Property Description
Please call for more information or schedule a tour.
Location
State GA
County Gwinnett
Area Flowers Crossing
Lake Name None
Rooms
Bedroom Description Oversized Master
Other Rooms None
Basement Daylight, Driveway Access, Exterior Entry, Finished
Dining Room Separate Dining Room
Kitchen Breakfast Bar, Cabinets White, Pantry
Interior
Interior Features Disappearing Attic Stairs, His and Hers Closets, Low Flow Plumbing Fixtures, Walk-In Closet(s)
Heating Central, Forced Air
Cooling Ceiling Fan(s), Central Air
Flooring Carpet, Hardwood, Tile
Fireplaces Number 1
Fireplaces Type Factory Built
Equipment None
Window Features Double Pane Windows
Appliance Dishwasher, Gas Cooktop, Gas Oven, Gas Water Heater, Microwave, Range Hood, Refrigerator
Laundry Laundry Room, Main Level
Exterior
Exterior Feature None
Parking Features Driveway, Garage, Garage Door Opener
Garage Spaces 2.0
Fence None
Pool None
Community Features Clubhouse, Homeowners Assoc, Near Schools, Near Shopping, Park, Pool, Street Lights, Swim Team, Tennis Court(s)
Utilities Available Cable Available, Electricity Available, Natural Gas Available, Sewer Available, Underground Utilities, Water Available
Waterfront Description None
View Y/N Yes
View Neighborhood
Roof Type Shingle
Street Surface Asphalt
Accessibility None
Handicap Access None
Porch Deck
Private Pool false
Building
Lot Description Front Yard, Landscaped
Story Two
Architectural Style Traditional
Level or Stories Two
Structure Type HardiPlank Type
Schools
Elementary Schools Craig
Middle Schools Crews
High Schools Brookwood
Others
Senior Community no
Tax ID R5053 116






